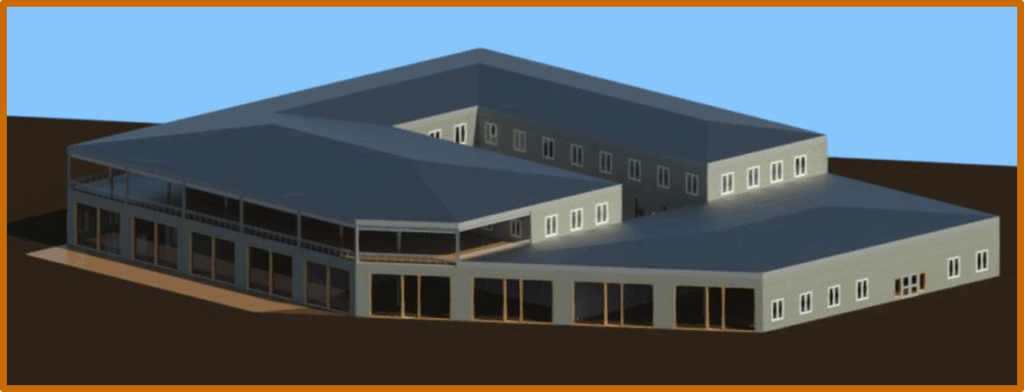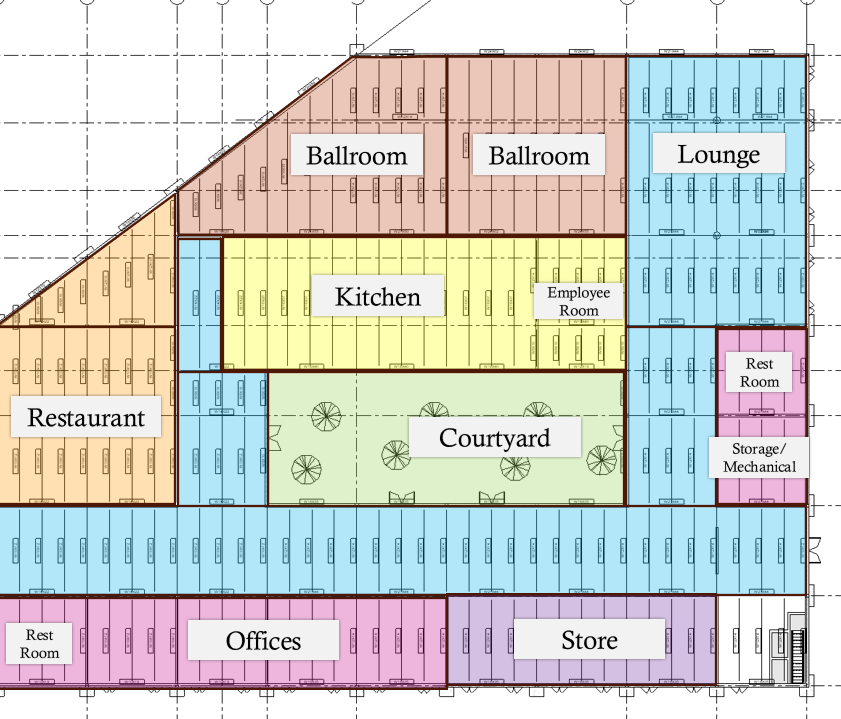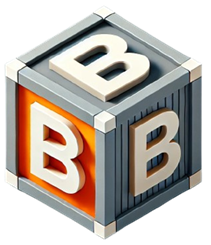Clubhouse Design
The clubhouse serves as a common space for racers offering amenities like a pro shop, dining facilities, and a place for racers to socialize and relax before, during, and after their time on the track. The clubhouse also offers ballrooms for events, taking advantage of the quarry’s beautiful scenery, as well as office space and recreation for companies to host events, or for residents of the community to utilize.
The wall will be made of floor-to-ceiling glass, providing a sleek appearance and allowing the areas to feel bright, open, and spacious. The building is 43,750 square feet. Along the northeast wall are the shop and offices, which will oversee both the clubhouse and the residential lot. A central courtyard enhances natural lighting, reduces the building’s footprint, and creates a green space for racers and residents to enjoy. The second floor features additional lounge space that opens onto the patio and viewing deck. This large patio offers a spacious area for guests to enjoy the view into the quarry and watch the racing, with ample room for large groups. Above the lounge, the office space is available for company rental or resident use, with the northeast wall providing potential for conversion into a fitness center, training center, or other facility based on the client’s needs. Due to the size of the building, there was no need to use the entire second floor. To promote sustainability, only half is utilized with the left side remains as roof space.


Garage Design
The garage was designed to hold one car per household on the side lot, with extras for patrons who want to purchase a club membership without the purchase of a home, or for members who want to hold multiple cars on site. The garage has a modular design with dimensions of 18’x22’x12′.


